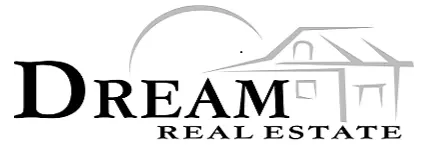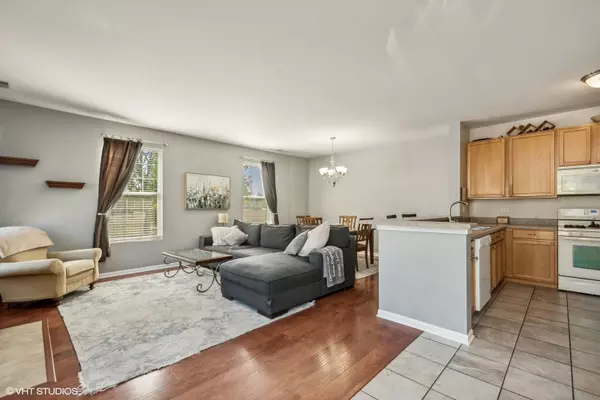$239,900
$239,900
For more information regarding the value of a property, please contact us for a free consultation.
1851 Havens DR #1851 Woodstock, IL 60148
3 Beds
2.5 Baths
1,635 SqFt
Key Details
Sold Price $239,900
Property Type Condo
Sub Type Condo
Listing Status Sold
Purchase Type For Sale
Square Footage 1,635 sqft
Price per Sqft $146
Subdivision Sweetwater
MLS Listing ID 12170211
Sold Date 12/16/24
Bedrooms 3
Full Baths 2
Half Baths 1
HOA Fees $250/mo
Rental Info Yes
Year Built 2006
Annual Tax Amount $5,236
Tax Year 2023
Property Description
RARE FIND...Beautiful END UNIT townhome with open floor plan. Move-In condition with Living room / dining room combo and fireplace. Kitchen has 42" maple cabinets, breakfast bar and large pantry closet. There are 3 bedrooms, 2.5 baths plus a loft. Perfect for desk space if you work from home. Primary suite has a private bath and walk-in closet. This unit is flooded with natural light and feels much like single-family living with a private entrance and 2 car garage. Relax on your covered front porch, located just across the street from the park. Explore all that Woodstock has to offer. Welcome Home !!!
Location
State IL
County Mchenry
Area Bull Valley / Greenwood / Woodstock
Rooms
Basement None
Interior
Interior Features Wood Laminate Floors, Second Floor Laundry, Laundry Hook-Up in Unit, Walk-In Closet(s), Open Floorplan, Some Carpeting, Some Window Treatment, Pantry
Heating Natural Gas, Forced Air
Cooling Central Air
Fireplaces Number 1
Fireplaces Type Gas Starter
Fireplace Y
Appliance Range, Microwave, Dishwasher, Refrigerator
Laundry Gas Dryer Hookup, In Unit
Exterior
Exterior Feature Storms/Screens, End Unit
Parking Features Attached
Garage Spaces 2.0
Amenities Available Park
Roof Type Asphalt
Building
Story 2
Water Public
New Construction false
Schools
Elementary Schools Mary Endres Elementary School
Middle Schools Northwood Middle School
High Schools Woodstock North High School
School District 200 , 200, 200
Others
HOA Fee Include Exterior Maintenance,Lawn Care,Scavenger
Ownership Fee Simple w/ HO Assn.
Special Listing Condition None
Pets Allowed Cats OK, Dogs OK
Read Less
Want to know what your home might be worth? Contact us for a FREE valuation!

Our team is ready to help you sell your home for the highest possible price ASAP

© 2025 Listings courtesy of MRED as distributed by MLS GRID. All Rights Reserved.
Bought with Greg Klemstein • RE/MAX Plaza





