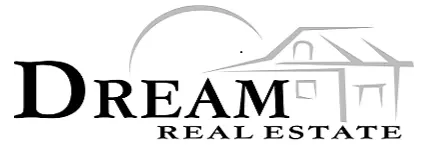$379,900
$379,900
For more information regarding the value of a property, please contact us for a free consultation.
3011 Jonathon LN Woodstock, IL 60098
4 Beds
2.5 Baths
1,773 SqFt
Key Details
Sold Price $379,900
Property Type Single Family Home
Sub Type Detached Single
Listing Status Sold
Purchase Type For Sale
Square Footage 1,773 sqft
Price per Sqft $214
Subdivision Apple Creek Estates
MLS Listing ID 12143920
Sold Date 11/22/24
Bedrooms 4
Full Baths 2
Half Baths 1
HOA Fees $14/ann
Year Built 2018
Annual Tax Amount $7,395
Tax Year 2023
Lot Size 7,296 Sqft
Lot Dimensions 60 X 122
Property Description
Impeccable both inside and out! Professionally landscaped to the hilt greets you as you enter this 1800 sq ft home beaming with lots of natural light thru the multitude of windows ~ Dramatic open floor plan ~ Spacious eat-in kitchen with SS appliances/island with a breakfast bar/lots of 42" cabinets ~ Great room with fireplace and lots of room to entertain ~ Private luxury master suite with walk-in closet/private bath ~ Generous sized secondary bedrooms ~ Full basement ready to be finished off to your liking ~ Gorgeous stamped concrete patio to enjoy the fenced in back yard which also has a storage shed (trampoline can stay) No neighbors behind ~ Perfect Home for any buyer **Seller wishes to close in November but will close sooner and rent back
Location
State IL
County Mchenry
Area Bull Valley / Greenwood / Woodstock
Rooms
Basement Full
Interior
Interior Features First Floor Laundry, Open Floorplan
Heating Natural Gas, Forced Air
Cooling Central Air
Fireplaces Number 1
Fireplaces Type Gas Log, Gas Starter
Equipment CO Detectors
Fireplace Y
Appliance Range, Microwave, Dishwasher, Refrigerator, Washer, Dryer, Disposal
Exterior
Exterior Feature Patio
Parking Features Attached
Garage Spaces 2.0
Roof Type Asphalt
Building
Lot Description Fenced Yard, Landscaped
Sewer Public Sewer
Water Public
New Construction false
Schools
School District 200 , 200, 200
Others
HOA Fee Include Other
Ownership Fee Simple
Special Listing Condition None
Read Less
Want to know what your home might be worth? Contact us for a FREE valuation!

Our team is ready to help you sell your home for the highest possible price ASAP

© 2024 Listings courtesy of MRED as distributed by MLS GRID. All Rights Reserved.
Bought with Meagan Begley • Dream Real Estate, Inc.






