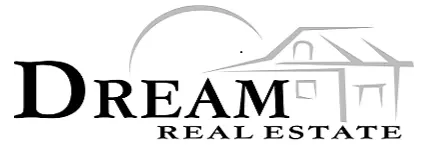$475,000
$485,000
2.1%For more information regarding the value of a property, please contact us for a free consultation.
14110 Castlebar TRL Woodstock, IL 60098
4 Beds
3.5 Baths
3,073 SqFt
Key Details
Sold Price $475,000
Property Type Single Family Home
Sub Type Detached Single
Listing Status Sold
Purchase Type For Sale
Square Footage 3,073 sqft
Price per Sqft $154
Subdivision Westwood Lakes Estates
MLS Listing ID 11982220
Sold Date 05/10/24
Bedrooms 4
Full Baths 3
Half Baths 1
Year Built 1994
Annual Tax Amount $12,143
Tax Year 2022
Lot Size 0.510 Acres
Lot Dimensions 120X198X105X196
Property Description
This home on the edge of town is ready to welcome your family. It has approximately 4,000 sq. ft. of living space including finished basement. Step inside and you'll appreciate the open 2 story foyer. There are hardwood floors in the dining room, living room and family room. The family room is warmed by a gas fireplace and open to the spacious kitchen. New quartz counters and tiled backsplash are less than a year old along with newer stainless appliances. Upstairs are 4 good sized bedrooms. The primary suite has a custom 2 sided walk-in shower and separate tub. The basement remodeled last year has full bath and newer tile floor with space for playroom, exercise room or whatever your family needs. The home has solid 6 panel doors, newer windows along with zoned heat and a/c with smart thermostats. Laundry is on the main floor with mud room. The home has low maintenance brick and Hardy Board siding with dramatic exterior lighting. In back there is a big paver patio with fireplace. There is a good sized yard for kids and dogs to run and play in a desirable neighborhood, walking distance to the elementary school. There is 220 outlet in the garage to charge an electric car and there is an extra bay for kids bikes. Original owners are ready to downsize creating this opportunity for you.
Location
State IL
County Mchenry
Area Bull Valley / Greenwood / Woodstock
Rooms
Basement Full
Interior
Interior Features Hardwood Floors, First Floor Laundry, Walk-In Closet(s), Separate Dining Room
Heating Natural Gas, Forced Air, Sep Heating Systems - 2+, Zoned
Cooling Central Air, Zoned
Fireplaces Number 1
Fireplaces Type Attached Fireplace Doors/Screen, Gas Log
Equipment CO Detectors, Ceiling Fan(s), Water Heater-Gas
Fireplace Y
Appliance Range, Microwave, Dishwasher, Refrigerator, Washer, Dryer, Disposal, Stainless Steel Appliance(s)
Laundry Gas Dryer Hookup, In Unit, Sink
Exterior
Exterior Feature Brick Paver Patio, Storms/Screens, Fire Pit
Parking Features Attached
Garage Spaces 2.5
Community Features Park, Curbs, Sidewalks, Street Lights, Street Paved
Roof Type Asphalt
Building
Sewer Public Sewer
Water Public
New Construction false
Schools
Elementary Schools Westwood Elementary School
Middle Schools Creekside Middle School
High Schools Woodstock High School
School District 200 , 200, 200
Others
HOA Fee Include None
Ownership Fee Simple
Special Listing Condition None
Read Less
Want to know what your home might be worth? Contact us for a FREE valuation!

Our team is ready to help you sell your home for the highest possible price ASAP

© 2024 Listings courtesy of MRED as distributed by MLS GRID. All Rights Reserved.
Bought with Jose Resto • ILLINOIS ON THE MOVE, LLC






