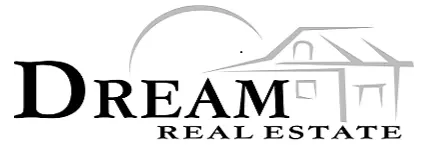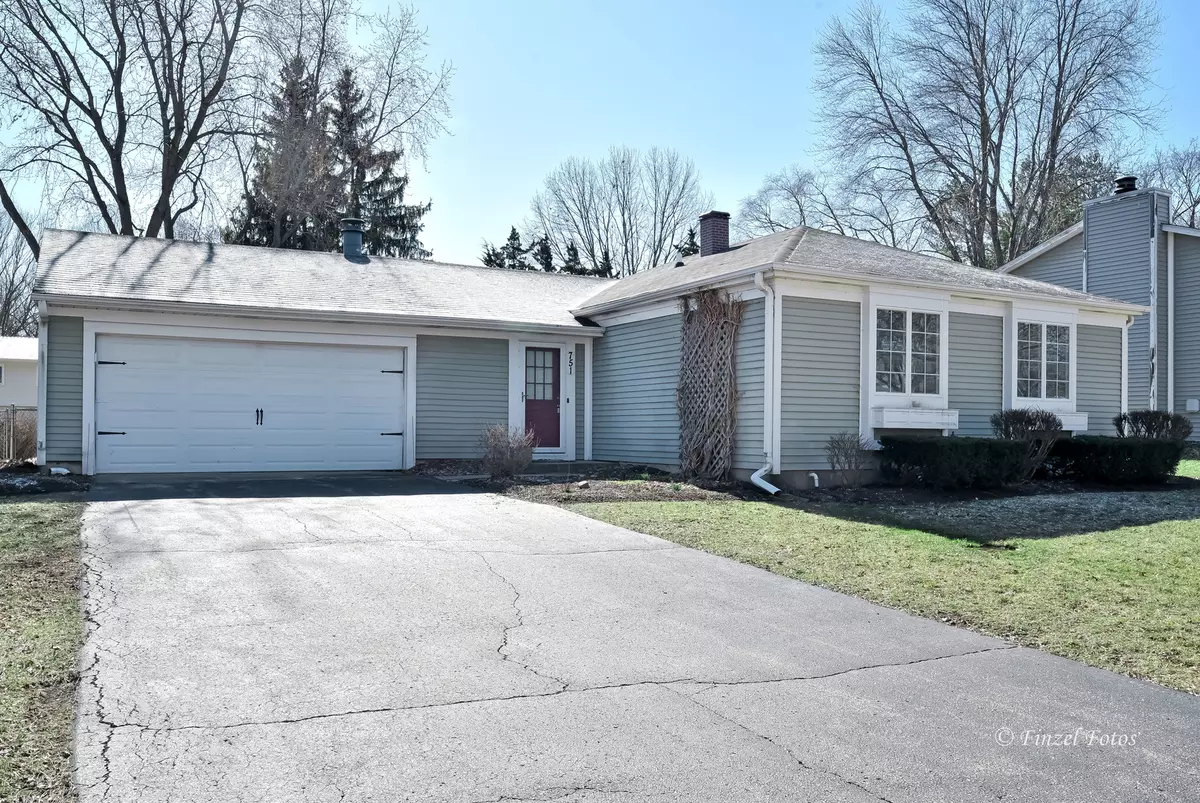$336,000
$325,000
3.4%For more information regarding the value of a property, please contact us for a free consultation.
751 Merrimac ST Cary, IL 60013
3 Beds
2 Baths
1,270 SqFt
Key Details
Sold Price $336,000
Property Type Single Family Home
Sub Type Detached Single
Listing Status Sold
Purchase Type For Sale
Square Footage 1,270 sqft
Price per Sqft $264
MLS Listing ID 11985813
Sold Date 03/22/24
Style Ranch
Bedrooms 3
Full Baths 2
Year Built 1977
Annual Tax Amount $6,500
Tax Year 2022
Lot Size 9,195 Sqft
Lot Dimensions 70 X 132
Property Description
THIS IS NOT YOUR COOKIE CUTTER RANCH. FLEXIBLE FLOORPLAN, CLEAN AND CUTE RANCH HOME ON TREE LINED STREET. HOME FEATURES 3 BEDROOMS, 2 FULL BATHROOMS, LIVING ROOM, FAMILY ROOM, SCREENED PORCH AND PARTIAL FINISHED BASEMENT. HOME HAS CROWN MOLDING, UPDATED WHITE TRIM AND DOORS THROUGHOUT, CEDAR SCREENED IN PORCH FEATURES VAULTED CEILINGS, CUSTOM STORAGE BENCH AND SWING. PROFESSIONAL LANDSCAPED YARD FEATURES CUSTOM PAVER PATIO AND LUSH LANDSCAPING. CLOSE TO SHOPPING AND DOWNTOWN CARY! TAKE A GOOD LOOK - THIS HOME MAY BE JUST WHAT YOU HAVE BEEN WAITING FOR!
Location
State IL
County Mchenry
Area Cary / Oakwood Hills / Trout Valley
Rooms
Basement Full
Interior
Interior Features Hardwood Floors, Wood Laminate Floors, First Floor Bedroom, First Floor Full Bath, Drapes/Blinds
Heating Natural Gas, Forced Air
Cooling Central Air
Fireplaces Number 1
Fireplaces Type Wood Burning, Gas Starter
Equipment CO Detectors, Ceiling Fan(s), Sump Pump
Fireplace Y
Appliance Range, Microwave, Dishwasher, Refrigerator, Washer, Dryer, Disposal
Laundry Sink
Exterior
Exterior Feature Porch Screened, Brick Paver Patio, Storms/Screens
Garage Attached
Garage Spaces 2.0
Community Features Park, Curbs, Sidewalks, Street Lights, Street Paved
Waterfront false
Roof Type Asphalt
Building
Lot Description Fenced Yard, Landscaped, Mature Trees, Chain Link Fence, Sidewalks, Streetlights
Sewer Public Sewer
Water Public
New Construction false
Schools
School District 13 , 13, 155
Others
HOA Fee Include None
Ownership Fee Simple
Special Listing Condition None
Read Less
Want to know what your home might be worth? Contact us for a FREE valuation!

Our team is ready to help you sell your home for the highest possible price ASAP

© 2024 Listings courtesy of MRED as distributed by MLS GRID. All Rights Reserved.
Bought with Diane Portincaso • Coldwell Banker Real Estate Group






