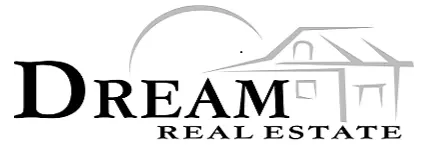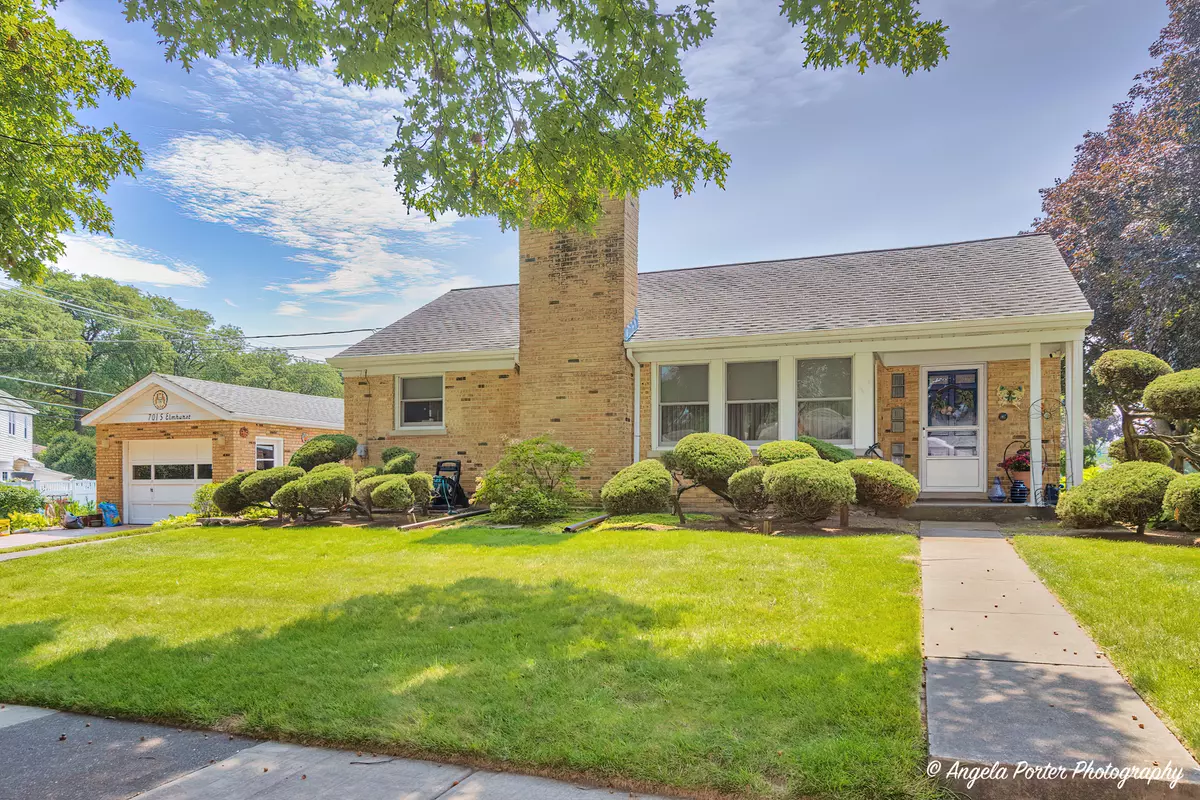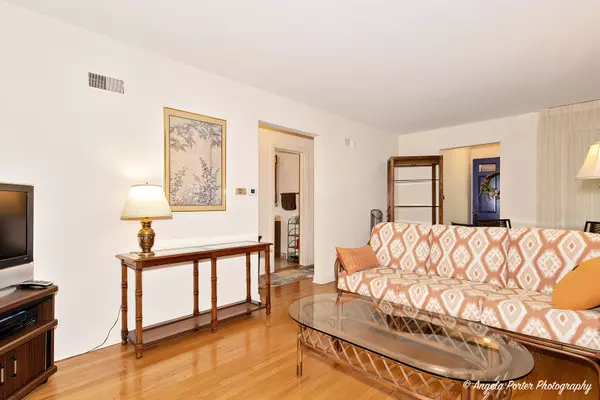$315,000
$339,900
7.3%For more information regarding the value of a property, please contact us for a free consultation.
701 S Elmhurst RD Mount Prospect, IL 60056
2 Beds
1 Bath
973 SqFt
Key Details
Sold Price $315,000
Property Type Single Family Home
Sub Type Detached Single
Listing Status Sold
Purchase Type For Sale
Square Footage 973 sqft
Price per Sqft $323
MLS Listing ID 11897305
Sold Date 02/09/24
Style Ranch
Bedrooms 2
Full Baths 1
Year Built 1950
Annual Tax Amount $1,223
Tax Year 2021
Lot Size 0.253 Acres
Lot Dimensions 11025
Property Description
Nestled on a sprawling quarter-acre corner lot, this 2-bedroom, 1-bathroom brick ranch offers a blend of timeless charm and modern updates. As you approach the home, you'll immediately notice the well-maintained exterior, complete with a recently updated roof, windows, and tuckpointing, ensuring long-lasting durability. Step inside to find a cozy living space that radiates warmth and invites relaxation. The functional layout seamlessly connects the living areas, making it perfect for both everyday living and entertaining. The home's full basement is a hidden gem-partially finished and offering ample storage options. Whether you envision a home gym, office, or additional living space, the possibilities are endless. Location is key, and this home has it! Situated in a prime Mount Prospect neighborhood, you're just minutes away from shopping centers, dining options, and major highways, putting all your essentials within easy reach. Don't miss the opportunity to make this well-cared-for home your dream home!
Location
State IL
County Cook
Area Mount Prospect
Rooms
Basement Full
Interior
Interior Features Hardwood Floors, First Floor Bedroom, First Floor Full Bath
Heating Natural Gas, Forced Air
Cooling Central Air
Equipment Humidifier, Ceiling Fan(s), Water Heater-Electric
Fireplace N
Appliance Range, Refrigerator
Laundry Gas Dryer Hookup, In Unit
Exterior
Exterior Feature Patio
Garage Detached
Garage Spaces 1.0
Waterfront false
Roof Type Asphalt
Building
Lot Description Corner Lot
Sewer Public Sewer
Water Public
New Construction false
Schools
School District 57 , 57, 214
Others
HOA Fee Include None
Ownership Fee Simple
Special Listing Condition None
Read Less
Want to know what your home might be worth? Contact us for a FREE valuation!

Our team is ready to help you sell your home for the highest possible price ASAP

© 2024 Listings courtesy of MRED as distributed by MLS GRID. All Rights Reserved.
Bought with Gina Damore • Keller Williams Premiere Properties






