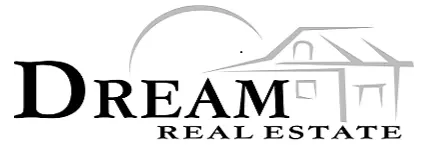$299,900
$299,000
0.3%For more information regarding the value of a property, please contact us for a free consultation.
401 Redwing DR Woodstock, IL 60098
3 Beds
2 Baths
1,666 SqFt
Key Details
Sold Price $299,900
Property Type Single Family Home
Sub Type Detached Single
Listing Status Sold
Purchase Type For Sale
Square Footage 1,666 sqft
Price per Sqft $180
Subdivision Victorian Country
MLS Listing ID 11902708
Sold Date 11/14/23
Style Ranch
Bedrooms 3
Full Baths 2
HOA Fees $2/ann
Year Built 2005
Annual Tax Amount $8,203
Tax Year 2022
Lot Size 0.350 Acres
Lot Dimensions 75 X 142
Property Description
Beautiful brick ranch home with 9' ceilings, 3 bedrooms, and 2 full baths. Amazing luxury vinyl plank flooring throughout most of the home! New light fixtures and recessed lighting. Kitchen has newer stainless steel appliances and an open concept floorplan into the family room, with a breakfast bar! Family room and master also boast new ceiling fans. It is a great floor plan with the master bedroom on one side and the guest bedrooms on the other. The master has a private bath and walk-in closet. There is a full basement with roughed-in plumbing and 2 car garage. The home was freshly painted inside and has low maintenance brick and vinyl exterior. Next summer you'll enjoy the very private backyard with a variety of mature conifers, and gorgeous stamped concrete patio, and an invisible fence to keep your fur babies safe!
Location
State IL
County Mc Henry
Area Bull Valley / Greenwood / Woodstock
Rooms
Basement Full
Interior
Interior Features First Floor Bedroom, First Floor Laundry, First Floor Full Bath
Heating Natural Gas, Forced Air
Cooling Central Air
Equipment Water-Softener Owned, Sprinkler-Lawn, Ceiling Fan(s)
Fireplace N
Appliance Range, Microwave, Dishwasher, Refrigerator, Disposal
Exterior
Exterior Feature Porch, Hot Tub, Stamped Concrete Patio
Parking Features Attached
Garage Spaces 2.0
Community Features Park, Curbs, Sidewalks, Street Lights, Street Paved
Roof Type Asphalt
Building
Sewer Public Sewer
Water Public
New Construction false
Schools
Elementary Schools Olson Elementary School
Middle Schools Northwood Middle School
High Schools Woodstock North High School
School District 200 , 200, 200
Others
HOA Fee Include None
Ownership Fee Simple
Special Listing Condition None
Read Less
Want to know what your home might be worth? Contact us for a FREE valuation!

Our team is ready to help you sell your home for the highest possible price ASAP

© 2024 Listings courtesy of MRED as distributed by MLS GRID. All Rights Reserved.
Bought with Arturo Flores • eXp Realty, LLC


