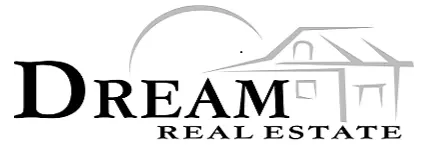$700,000
$679,900
3.0%For more information regarding the value of a property, please contact us for a free consultation.
2703 Skyline DR Crystal Lake, IL 60012
4 Beds
4.5 Baths
4,314 SqFt
Key Details
Sold Price $700,000
Property Type Single Family Home
Sub Type Detached Single
Listing Status Sold
Purchase Type For Sale
Square Footage 4,314 sqft
Price per Sqft $162
Subdivision Hazelwood
MLS Listing ID 11814171
Sold Date 08/03/23
Style Traditional
Bedrooms 4
Full Baths 4
Half Baths 1
HOA Fees $18/ann
Year Built 1996
Annual Tax Amount $13,775
Tax Year 2022
Lot Size 1.138 Acres
Lot Dimensions 152X338X150X313
Property Description
Fabulous custom home! Situated on high lot with level Private Back Yard, great for outdoor activities and ready to accommodate an inground pool! Quaint arbor with Blue Stone walks and patio! Freshly painted, neutral colors and newer carpeting! Interior features are extensive and include expert millwork, gorgeous hardwood flooring, highly functional floor plan (including upper level bonus family/media room with fireplace that could be converted to another bedroom by adding closets). Completely renovated $150K+ Professionally Designed Kitchen. Loads of beautiful cabinetry, Thermador appliances include double ovens, warming drawer, beverage cooler, coffee station and Newer Refrigerator. Granite counters, center island and breakfast area too! A 4-season Sun Room (with powered skylights) is adjacent to Kitchen! Main-level Deluxe Master Suite (Custom power window shades & Bain ultra hydrotherapy tub)! Formal Living and Dining Rooms plus Den/Study, Half Bath and Laundry complete the First Floor. Upper level features 3 spacious Bedrooms, 2 Full Bathrooms, in addition to the Bonus Room! Beautifully finished lower level with coffered ceiling, fireplace, full bar/kitchen, lighting, etc., fitness room, gaming area and loads of storage space. Short drive or bike to Veteran Acres Park and Woods, downtown Crystal Lake shops, Metra and more. D47 and D155 highly touted schools too!
Location
State IL
County Mc Henry
Area Crystal Lake / Lakewood / Prairie Grove
Rooms
Basement Full
Interior
Interior Features Vaulted/Cathedral Ceilings, Skylight(s), Bar-Wet, Hardwood Floors, First Floor Bedroom, First Floor Laundry, First Floor Full Bath, Walk-In Closet(s)
Heating Natural Gas, Forced Air, Sep Heating Systems - 2+, Indv Controls, Zoned
Cooling Central Air, Zoned
Fireplaces Number 3
Fireplaces Type Wood Burning, Gas Log, Gas Starter
Equipment Humidifier, Water-Softener Owned, Central Vacuum, TV-Cable, Security System, CO Detectors, Sump Pump, Sprinkler-Lawn, Backup Sump Pump;, Radon Mitigation System, Generator
Fireplace Y
Appliance Double Oven, Microwave, Dishwasher, High End Refrigerator, Bar Fridge, Wine Refrigerator, Cooktop, Range Hood, Water Softener Owned
Exterior
Exterior Feature Patio
Garage Attached
Garage Spaces 3.0
Community Features Lake, Street Paved
Waterfront false
Roof Type Asphalt
Building
Lot Description Landscaped
Sewer Septic-Private
Water Private Well
New Construction false
Schools
Elementary Schools North Elementary School
Middle Schools Hannah Beardsley Middle School
High Schools Prairie Ridge High School
School District 47 , 47, 155
Others
HOA Fee Include Insurance, Other
Ownership Fee Simple
Special Listing Condition None
Read Less
Want to know what your home might be worth? Contact us for a FREE valuation!

Our team is ready to help you sell your home for the highest possible price ASAP

© 2024 Listings courtesy of MRED as distributed by MLS GRID. All Rights Reserved.
Bought with Deborah Vicini • 4 Sale Realty Advantage






