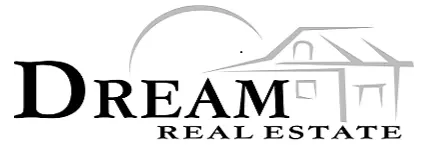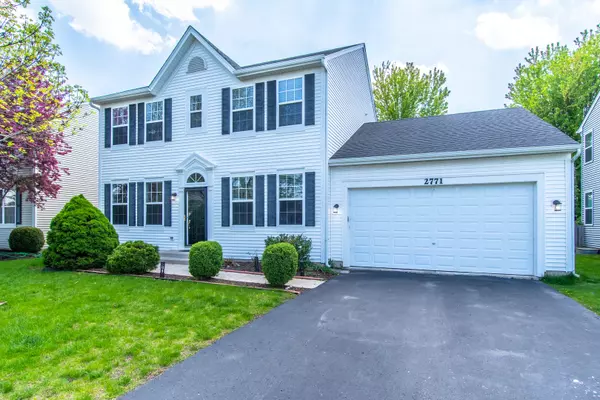$449,000
$449,000
For more information regarding the value of a property, please contact us for a free consultation.
2771 Hillsboro BLVD Aurora, IL 60503
4 Beds
2.5 Baths
2,356 SqFt
Key Details
Sold Price $449,000
Property Type Single Family Home
Sub Type Detached Single
Listing Status Sold
Purchase Type For Sale
Square Footage 2,356 sqft
Price per Sqft $190
Subdivision Homestead
MLS Listing ID 11779558
Sold Date 06/28/23
Style Georgian
Bedrooms 4
Full Baths 2
Half Baths 1
HOA Fees $25/ann
Year Built 2002
Annual Tax Amount $9,918
Tax Year 2021
Lot Dimensions 63 X 127
Property Description
Pristine Home! Great move in ready condition home! Well Ventilated with lots of windows! This Single family home features First floor Study Room with Glass doors, Welcoming Living Room and Formal Dining Room , Large Kitchen with 42" Maple Cabinets, Granite Countertops, Tile Backsplash, Stainless Steel Kitchen Appliances including the built-in Double Oven, Microwave, Cooktop, Dishwasher and Refrigerator, Eat-in Kitchen with large enough table space, Good Size Family Room with Fireplace great for entertaining and a play room( which can be used as first floor Bedroom) Second Floor features the Master bedroom with Walk-in closet and luxury master bath( with Tub and Standing Shower, dual sink and separate area for toilet), 2 Bedrooms with walk in closets, 4th Bedroom and Hall Bath. Finished Basement is a great place for entertaining set up with projector, projector screen and speakers which all stays. Whole house freshly painted! Water Heater 2019, Cooktop/Microwave/ Dishwasher/Washer/Dryer 2019, Refrigerator 2015, Roof 2014. Large Fenced Backyard with paver patio for you to enjoy! Don't miss it!
Location
State IL
County Will
Area Aurora / Eola
Rooms
Basement Partial
Interior
Interior Features Hardwood Floors, First Floor Laundry
Heating Natural Gas
Cooling Central Air
Fireplaces Number 1
Fireplaces Type Gas Log
Equipment TV-Cable, CO Detectors, Ceiling Fan(s), Sump Pump, Water Heater-Gas
Fireplace Y
Appliance Double Oven, Microwave, Dishwasher, Refrigerator, Washer, Dryer, Disposal
Laundry Gas Dryer Hookup
Exterior
Exterior Feature Patio, Brick Paver Patio, Storms/Screens
Garage Attached
Garage Spaces 2.0
Community Features Lake, Curbs, Sidewalks, Street Lights
Waterfront false
Roof Type Asphalt
Building
Lot Description Fenced Yard, Landscaped
Sewer Public Sewer
Water Public
New Construction false
Schools
Elementary Schools Homestead Elementary School
Middle Schools Murphy Junior High School
High Schools Oswego East High School
School District 308 , 308, 308
Others
HOA Fee Include None
Ownership Fee Simple w/ HO Assn.
Special Listing Condition None
Read Less
Want to know what your home might be worth? Contact us for a FREE valuation!

Our team is ready to help you sell your home for the highest possible price ASAP

© 2024 Listings courtesy of MRED as distributed by MLS GRID. All Rights Reserved.
Bought with Lisa Koonce • RE/MAX of Naperville






