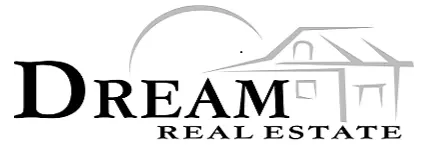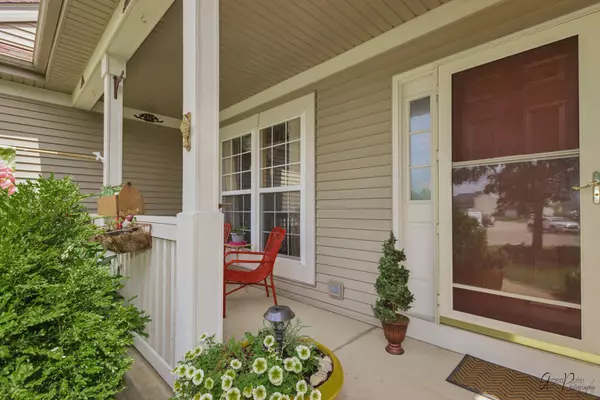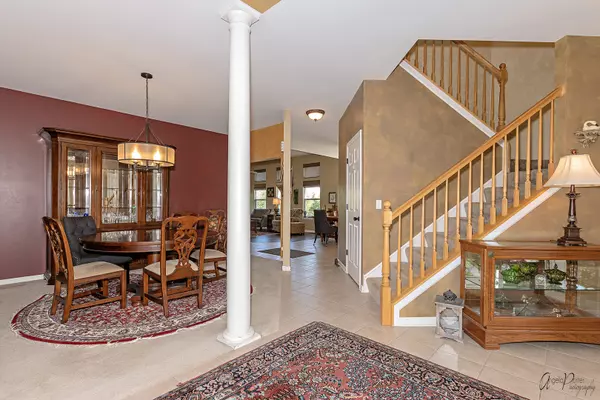$399,900
$399,900
For more information regarding the value of a property, please contact us for a free consultation.
4502 Greendale CT Mchenry, IL 60050
4 Beds
3.5 Baths
3,137 SqFt
Key Details
Sold Price $399,900
Property Type Single Family Home
Sub Type Detached Single
Listing Status Sold
Purchase Type For Sale
Square Footage 3,137 sqft
Price per Sqft $127
MLS Listing ID 11483500
Sold Date 09/20/22
Style Traditional
Bedrooms 4
Full Baths 3
Half Baths 1
HOA Fees $3/ann
Year Built 2004
Annual Tax Amount $10,061
Tax Year 2021
Lot Size 0.280 Acres
Lot Dimensions 58.73X116.7X114X53.99X107.72
Property Description
If you're looking for something with more than a bit of luxury, this four-bedroom, three bathroom home is sure to fit the bill. Embrace the space from the moment you arrive. An oversized garage with insulated doors sits alongside an enormous front lawn, with mature trees providing ample shade and privacy. A front porch is ideal for welcoming guests before you step inside this fantastic abode. Choose from multiple living spaces here, from your formal and informal dining areas, living room, or family room with a bar. The kitchen is generous, with a central island, dual sink, and modern appliances. The bedrooms are all perfectly sized, with the main bedroom coming with its own huge walk-in closet. From this level, you can enjoy amazing views of Cold Springs Park and wake up feeling refreshed every morning. You'll live in a quiet cul-de-sac, with your own deck, patio, and plenty of extra parking. Why not live the dream today?
Location
State IL
County Mc Henry
Area Holiday Hills / Johnsburg / Mchenry / Lakemoor / Mccullom Lake / Sunnyside / Ringwood
Rooms
Basement Full, Walkout
Interior
Interior Features Walk-In Closet(s), Ceiling - 10 Foot
Heating Natural Gas, Forced Air
Cooling Central Air
Fireplaces Number 1
Equipment Humidifier, Water-Softener Owned, Ceiling Fan(s), Sump Pump
Fireplace Y
Appliance Double Oven, Range, Microwave, Dishwasher, Refrigerator, Washer, Dryer, Stainless Steel Appliance(s), Water Softener Owned
Laundry Gas Dryer Hookup, In Unit
Exterior
Exterior Feature Deck, Porch
Garage Attached
Garage Spaces 3.0
Waterfront false
Roof Type Asphalt
Building
Lot Description Cul-De-Sac, Park Adjacent
Sewer Public Sewer
Water Public
New Construction false
Schools
School District 15 , 15, 156
Others
HOA Fee Include Insurance, Other
Ownership Fee Simple w/ HO Assn.
Special Listing Condition None
Read Less
Want to know what your home might be worth? Contact us for a FREE valuation!

Our team is ready to help you sell your home for the highest possible price ASAP

© 2024 Listings courtesy of MRED as distributed by MLS GRID. All Rights Reserved.
Bought with Max Shallow • RE/MAX Professionals Select






