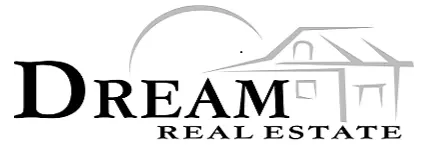$285,000
$275,000
3.6%For more information regarding the value of a property, please contact us for a free consultation.
4610 Sussex DR Mchenry, IL 60050
2 Beds
2.5 Baths
2,042 SqFt
Key Details
Sold Price $285,000
Property Type Single Family Home
Sub Type Detached Single
Listing Status Sold
Purchase Type For Sale
Square Footage 2,042 sqft
Price per Sqft $139
Subdivision Whispering Oaks
MLS Listing ID 11444386
Sold Date 07/29/22
Style Ranch
Bedrooms 2
Full Baths 2
Half Baths 1
Year Built 1967
Annual Tax Amount $5,469
Tax Year 2021
Lot Size 0.420 Acres
Lot Dimensions 62X150X159X231
Property Description
This super custom home is looking for a new love! Built by brothers, it is very unique and custom! Roof, siding, deck, baths and kitchen are all recent updates. The wood floors have just been refinished and are beautiful. Imagine living on the peaceful curve of Sussex, enjoying your gorgeous home and then experiencing the park like yard with pool. If you want the "whole" package, this opportunity is yours. This home is much larger than it appears - certainly not a drive by - schedule your time to explore here soon...
Location
State IL
County Mc Henry
Area Holiday Hills / Johnsburg / Mchenry / Lakemoor / Mccullom Lake / Sunnyside / Ringwood
Rooms
Basement None
Interior
Interior Features Hardwood Floors, First Floor Bedroom, First Floor Laundry, First Floor Full Bath, Open Floorplan, Some Wood Floors, Granite Counters, Separate Dining Room
Heating Natural Gas, Forced Air
Cooling Central Air
Fireplaces Number 1
Fireplaces Type Wood Burning, Heatilator
Equipment Water-Softener Owned, CO Detectors, Ceiling Fan(s)
Fireplace Y
Appliance Range, Microwave, Dishwasher, Refrigerator, Washer, Dryer, Disposal, Water Softener Owned
Laundry In Unit
Exterior
Exterior Feature Deck, Above Ground Pool, Invisible Fence
Garage Attached
Garage Spaces 2.0
Community Features Park, Curbs, Sidewalks, Street Lights, Street Paved
Waterfront false
Roof Type Asphalt
Building
Lot Description Wooded, Backs to Trees/Woods, Fence-Invisible Pet, Sidewalks, Streetlights
Sewer Public Sewer
Water Public
New Construction false
Schools
School District 15 , 15, 156
Others
HOA Fee Include None
Ownership Fee Simple
Special Listing Condition None
Read Less
Want to know what your home might be worth? Contact us for a FREE valuation!

Our team is ready to help you sell your home for the highest possible price ASAP

© 2024 Listings courtesy of MRED as distributed by MLS GRID. All Rights Reserved.
Bought with Bridget Sparks • Keller Williams Inspire






