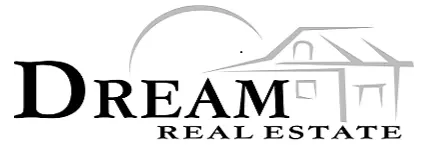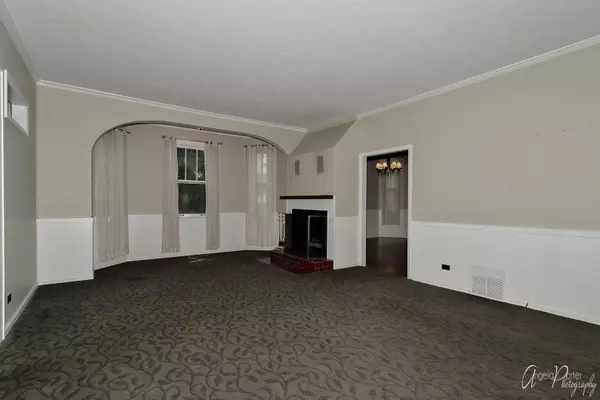$565,000
$549,900
2.7%For more information regarding the value of a property, please contact us for a free consultation.
1642 N Riverside DR Mchenry, IL 60050
4 Beds
2 Baths
2,329 SqFt
Key Details
Sold Price $565,000
Property Type Single Family Home
Sub Type Detached Single
Listing Status Sold
Purchase Type For Sale
Square Footage 2,329 sqft
Price per Sqft $242
MLS Listing ID 11394651
Sold Date 06/02/22
Bedrooms 4
Full Baths 2
Year Built 1925
Annual Tax Amount $12,371
Tax Year 2020
Lot Size 1.000 Acres
Lot Dimensions 132.04 X 365.25 X 125.65 X 312.46
Property Description
Offering stunning waterfront living with a spacious layout and an expansive sun-soaked entertaining deck overlooking the Fox River, this is the laid-back lifestyle so many people are searching for. The home effortlessly combines formal and informal living spaces along with charming features including wood flooring, wainscoting and gorgeous bay windows. Cooking is made easy in the generous kitchen with modern appliances and ample cabinetry plus there's a formal dining room and a large living room with a wood-burning fireplace. Ceiling fans throughout the home ensure added comfort. Wake up in the Master Bedroom overlooking a tranquil water view. You will love to relax on the large rear deck and admire the peaceful park-like surrounds. For those who love to get out on the water, there's a private dock plus extra boat parking for your pride and joy. Completing this impressive home is an enclosed front porch, a lower-level laundry room, storage space and workshop area and a detached two-car garage. Come see your Dream home!
Location
State IL
County Mc Henry
Area Holiday Hills / Johnsburg / Mchenry / Lakemoor / Mccullom Lake / Sunnyside / Ringwood
Rooms
Basement Full, Walkout
Interior
Interior Features Hardwood Floors, First Floor Bedroom, First Floor Full Bath, Built-in Features
Heating Natural Gas, Forced Air
Cooling Central Air
Fireplaces Number 1
Fireplaces Type Wood Burning
Equipment Water-Softener Owned, Ceiling Fan(s), Sump Pump
Fireplace Y
Appliance Range, Microwave, Refrigerator, Washer, Dryer
Laundry In Unit
Exterior
Exterior Feature Deck, Porch Screened, Boat Slip
Garage Detached
Garage Spaces 2.0
Community Features Water Rights
Waterfront true
Roof Type Asphalt
Building
Lot Description Chain of Lakes Frontage, River Front, Water Rights, Water View, Mature Trees
Sewer Septic-Private
Water Private Well
New Construction false
Schools
Elementary Schools Hilltop Elementary School
Middle Schools Mchenry Middle School
High Schools Mchenry High School-East Campus
School District 15 , 15, 156
Others
HOA Fee Include None
Ownership Fee Simple
Special Listing Condition None
Read Less
Want to know what your home might be worth? Contact us for a FREE valuation!

Our team is ready to help you sell your home for the highest possible price ASAP

© 2024 Listings courtesy of MRED as distributed by MLS GRID. All Rights Reserved.
Bought with Brandy Schuldt • Keller Williams North Shore West






