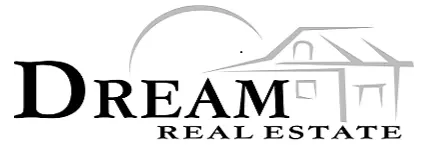$380,000
$399,900
5.0%For more information regarding the value of a property, please contact us for a free consultation.
1003 Powers RD Woodstock, IL 60098
4 Beds
3.5 Baths
2,604 SqFt
Key Details
Sold Price $380,000
Property Type Single Family Home
Sub Type Detached Single
Listing Status Sold
Purchase Type For Sale
Square Footage 2,604 sqft
Price per Sqft $145
Subdivision Todd Woods
MLS Listing ID 11091062
Sold Date 08/09/21
Style Other
Bedrooms 4
Full Baths 3
Half Baths 1
HOA Fees $2/ann
Year Built 1993
Annual Tax Amount $5,913
Tax Year 2019
Lot Size 0.700 Acres
Lot Dimensions 100X304
Property Description
Rustic charm meets contemporary style and comfort in this unique and move-in ready single-family home. The White Oak timber-frame construction creates a stunning interior with wood-beamed and vaulted ceilings while a central fireplace, with a stone surround, only enhances the warm and inviting appeal of this impressive property. An abundance of soft natural light floods in through the large feature windows and illuminates the spacious and open-concept living areas. A two-story ceiling enhances the sense of space and direct access to the wrap-around deck is perfect for entertaining. There is no need to sacrifice modern conveniences in the well-appointed kitchen with a suite of quality stainless steel appliances, ample cabinetry, modern pendant lights and quartz countertops. Here, you can prepare a delicious feast for guests before moving outside to the deck and dining under the stars. Radiant heat ensures added comfort on the first floor and in the basement plus there's an upper-level loft, generous bedrooms and beautifully presented bathrooms. This gorgeous home is ideal for those who appreciate character and fine craftsmanship with intricate design details throughout. An attached two-car garage, an internal laundry room and a quaint front porch are just a few of the extra must-have features on offer. This delightful residence is enveloped by established gardens and mature trees and stands proud on an expansive lot. There's ample outdoor space to enjoy and add your own touches or you can simply sit back, relax and admire the picturesque outlook from your sun-soaked deck.
Location
State IL
County Mc Henry
Area Bull Valley / Greenwood / Woodstock
Rooms
Basement Full
Interior
Interior Features Vaulted/Cathedral Ceilings, Skylight(s), Hardwood Floors, Heated Floors, First Floor Bedroom, First Floor Laundry, First Floor Full Bath, Beamed Ceilings, Special Millwork
Heating Natural Gas, Radiant
Cooling None
Fireplaces Number 1
Fireplaces Type Wood Burning
Equipment Ceiling Fan(s), Sump Pump
Fireplace Y
Laundry Gas Dryer Hookup, In Unit
Exterior
Exterior Feature Deck, Porch
Parking Features Attached
Garage Spaces 2.0
Roof Type Asphalt
Building
Sewer Septic-Private
Water Private Well
New Construction false
Schools
School District 200 , 200, 200
Others
HOA Fee Include Other
Ownership Fee Simple w/ HO Assn.
Special Listing Condition None
Read Less
Want to know what your home might be worth? Contact us for a FREE valuation!

Our team is ready to help you sell your home for the highest possible price ASAP

© 2024 Listings courtesy of MRED as distributed by MLS GRID. All Rights Reserved.
Bought with Tyler Lewke • Keller Williams Success Realty






