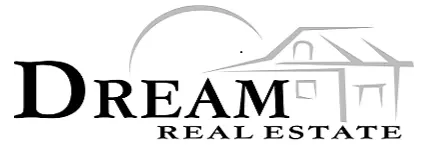$259,000
$275,000
5.8%For more information regarding the value of a property, please contact us for a free consultation.
704 Country Club DR Mchenry, IL 60050
4 Beds
3 Baths
3,120 SqFt
Key Details
Sold Price $259,000
Property Type Single Family Home
Sub Type Detached Single
Listing Status Sold
Purchase Type For Sale
Square Footage 3,120 sqft
Price per Sqft $83
MLS Listing ID 10033858
Sold Date 12/27/19
Bedrooms 4
Full Baths 3
Year Built 1937
Annual Tax Amount $12,056
Tax Year 2018
Lot Size 8,738 Sqft
Lot Dimensions 50X180
Property Description
NEW LOW PRICE Prime Majestic Fox Riverfront Beauty! Completely redone with the addition of the second floor in 1995, this stunning home features water views from all the right places. Honey oak kitchen has plenty of storage along with walk in pantry and wine closet. Great room is very flexible and offers view of the Fox and nature. Main floor bedroom and full bath are a bonus. Multiple staircases to upper floor which will surprise you... giant master suite with sitting room and balcony, two ample sized other bedrooms with full bath. Did I mention the hard to find 2 car garage, pier and great landscaping? 2 HVAC zones, all appliances, move right in! New Roof on Garage and House-2010, New Well Pump-2015, New Hot Water Tank-2016, Beams Added in Crawl Space-2017, New Pressure Tank-2018, New Catch Basin Pump-2018, New Fridge and Dishwasher-2018
Location
State IL
County Mc Henry
Area Holiday Hills / Johnsburg / Mchenry / Lakemoor / Mccullom Lake / Sunnyside / Ringwood
Rooms
Basement None
Interior
Interior Features Vaulted/Cathedral Ceilings, Skylight(s), Hardwood Floors, First Floor Bedroom, First Floor Laundry, First Floor Full Bath
Heating Natural Gas, Forced Air
Cooling Central Air, Zoned
Fireplaces Number 1
Fireplaces Type Gas Log, Gas Starter
Equipment Water-Softener Rented, CO Detectors, Ceiling Fan(s)
Fireplace Y
Appliance Range, Microwave, Dishwasher, Refrigerator, Washer, Dryer, Stainless Steel Appliance(s)
Exterior
Exterior Feature Balcony, Patio, Boat Slip
Parking Features Detached
Garage Spaces 2.0
Community Features Water Rights, Street Paved
Roof Type Asphalt
Building
Lot Description River Front
Sewer Septic-Private
Water Private Well
New Construction false
Schools
School District 15 , 15, 156
Others
HOA Fee Include None
Ownership Fee Simple
Special Listing Condition None
Read Less
Want to know what your home might be worth? Contact us for a FREE valuation!

Our team is ready to help you sell your home for the highest possible price ASAP

© 2025 Listings courtesy of MRED as distributed by MLS GRID. All Rights Reserved.
Bought with Jesus Rico • Coldwell Banker Real Estate Group





