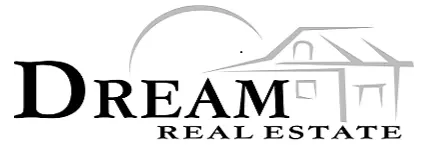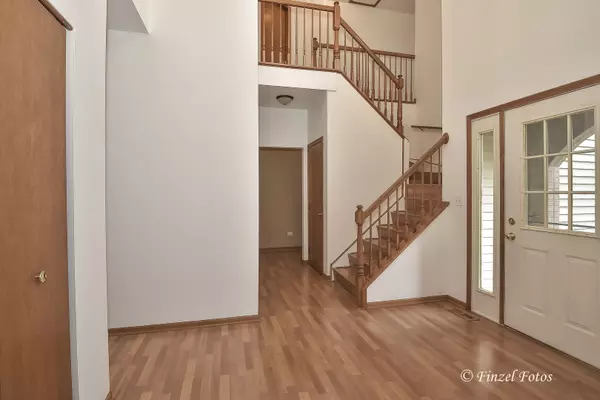$290,000
$299,900
3.3%For more information regarding the value of a property, please contact us for a free consultation.
685 Wellington DR Mchenry, IL 60051
4 Beds
3 Baths
2,785 SqFt
Key Details
Sold Price $290,000
Property Type Single Family Home
Sub Type Detached Single
Listing Status Sold
Purchase Type For Sale
Square Footage 2,785 sqft
Price per Sqft $104
Subdivision Bay View Farms
MLS Listing ID 10126078
Sold Date 03/29/19
Style Traditional
Bedrooms 4
Full Baths 3
Year Built 1995
Annual Tax Amount $10,474
Tax Year 2017
Lot Size 1.815 Acres
Lot Dimensions 100X416X199X121X458
Property Description
IF YOUR LOOKING FOR A WELL BUILT CUSTOM HOME ON A PRIVATE, SECLUDED PLACE ON THE PLANET YOU HAVE FOUND YOUR PARADISE. 4 BED, 3 FULL BATH, DRAMATIC 2 STORY FOYER, LIVING/DINING WITH VAULTED CEILINGS AND BAY WINDOWS, KITCHEN WITH HUGE WALK IN PANTRY, ISLAND AND EATING NOOK OPENS TO LARGE FAMILY ROOM WITH FIREPLACE AND TRIPLE SLIDING DOORS THAT LEAD TO THE FABULOUS PATIO AND YARD, 9 FT CEILINGS IN BASEMENT AND 1ST FLOOR. BEDROOM WITH FULL BATH ON MAIN LEVEL FOR GUEST/IN-LAW. 1ST FLOOR LAUNDRY ROOM. UPSTAIRS ARE 2 ADDITIONAL BEDROOMS, A FULL BATH AND THE LARGE MASTER BEDROOM SUITE WITH SITTING AREA, HUGE WALK IN CLOSET AND LUXURY BATH WITH SKYLIGHT, WHIRLPOOL TUB AND DOUBLE SHOWER. BASEMENT IS WAITING FOR YOUR CREATIVE FINISHING. 3 CAR GARAGE WITH WORK AREA. ONE BAY HAS 8' DOOR FOR OVERSIZED VEHICLE. LARGE APRON OFF DRIVEWAY FOR TOYS OR BOAT. BACKYARD HAS PLENTY OF ROOM FOR A POOL. CLOSE TO SHOPPING, COMMUTER TRAIN AND MAJOR HIGHWAYS. CHAIN OF LAKES NEARBY. HOME WARRANTY INCLUDED.
Location
State IL
County Mc Henry
Area Holiday Hills / Johnsburg / Mchenry / Lakemoor / Mccullom Lake / Sunnyside / Ringwood
Rooms
Basement Full
Interior
Interior Features Vaulted/Cathedral Ceilings, Wood Laminate Floors, First Floor Bedroom, In-Law Arrangement, First Floor Laundry, First Floor Full Bath
Heating Natural Gas, Forced Air
Cooling Central Air
Fireplaces Number 1
Fireplaces Type Wood Burning, Gas Starter
Equipment Water-Softener Owned, Central Vacuum, CO Detectors, Ceiling Fan(s), Sump Pump
Fireplace Y
Appliance Microwave, Dishwasher, Refrigerator, Washer, Dryer, Cooktop, Built-In Oven
Exterior
Exterior Feature Patio, Storms/Screens
Garage Attached
Garage Spaces 3.0
Community Features Street Paved
Waterfront false
Roof Type Asphalt
Building
Lot Description Wooded
Sewer Septic-Private
Water Private Well
New Construction false
Schools
School District 15 , 15, 156
Others
HOA Fee Include None
Ownership Fee Simple
Special Listing Condition None
Read Less
Want to know what your home might be worth? Contact us for a FREE valuation!

Our team is ready to help you sell your home for the highest possible price ASAP

© 2024 Listings courtesy of MRED as distributed by MLS GRID. All Rights Reserved.
Bought with Redfin Corporation






