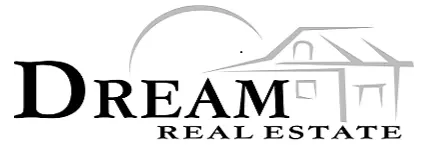
1543 W Sherwin AVE #1W Chicago, IL 60626
2 Beds
2 Baths
1,538 SqFt
UPDATED:
10/17/2024 07:08 PM
Key Details
Property Type Condo
Sub Type Condo
Listing Status Active Under Contract
Purchase Type For Sale
Square Footage 1,538 sqft
Price per Sqft $227
MLS Listing ID 12123208
Bedrooms 2
Full Baths 2
HOA Fees $287/mo
Rental Info Yes
Year Built 2004
Annual Tax Amount $5,261
Tax Year 2023
Lot Dimensions COMMON
Property Description
Location
State IL
County Cook
Area Chi - Rogers Park
Rooms
Basement None
Interior
Interior Features Hardwood Floors, First Floor Laundry, Laundry Hook-Up in Unit, Storage
Heating Natural Gas, Forced Air
Cooling Central Air
Fireplaces Number 1
Fireplaces Type Attached Fireplace Doors/Screen, Gas Log, Gas Starter
Equipment Intercom, Ceiling Fan(s), Water Heater-Gas
Fireplace Y
Appliance Range, Microwave, Dishwasher, Refrigerator, Washer, Dryer, Disposal, Stainless Steel Appliance(s)
Laundry Gas Dryer Hookup, In Unit
Exterior
Exterior Feature Balcony, Deck, End Unit
Amenities Available Bike Room/Bike Trails, Storage
Waterfront false
Parking Type Assigned, Off Alley, Secured, Storage
Building
Lot Description Fenced Yard
Dwelling Type Attached Single
Story 3
Sewer Public Sewer
Water Lake Michigan
New Construction false
Schools
Elementary Schools Rogers Elementary School
High Schools Mather High School
School District 299 , 299, 299
Others
HOA Fee Include Water,Insurance,Exterior Maintenance,Scavenger,Snow Removal
Ownership Condo
Special Listing Condition None
Pets Description Cats OK, Dogs OK







