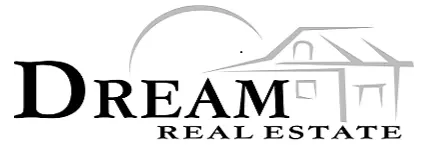
4234 N Hazel ST Chicago, IL 60613
6 Beds
4.5 Baths
5,140 SqFt
UPDATED:
08/17/2024 08:32 AM
Key Details
Property Type Single Family Home
Sub Type Detached Single
Listing Status Active
Purchase Type For Sale
Square Footage 5,140 sqft
Price per Sqft $388
MLS Listing ID 12079748
Style Prairie
Bedrooms 6
Full Baths 4
Half Baths 1
Year Built 1900
Annual Tax Amount $39,852
Tax Year 2022
Lot Dimensions 65X165
Property Description
Location
State IL
County Cook
Area Chi - Uptown
Rooms
Basement Full
Interior
Interior Features Hardwood Floors, Second Floor Laundry
Heating Natural Gas, Forced Air
Cooling Central Air
Fireplaces Number 4
Fireplaces Type Wood Burning
Fireplace Y
Exterior
Exterior Feature Deck, Patio
Parking Features Detached
Garage Spaces 2.0
Roof Type Asphalt
Building
Lot Description Fenced Yard, Mature Trees
Dwelling Type Detached Single
Sewer Public Sewer
Water Lake Michigan
New Construction false
Schools
Elementary Schools Brenneman Elementary School
Middle Schools Brenneman Elementary School
High Schools Senn High School
School District 299 , 299, 299
Others
HOA Fee Include None
Ownership Fee Simple
Special Listing Condition List Broker Must Accompany







